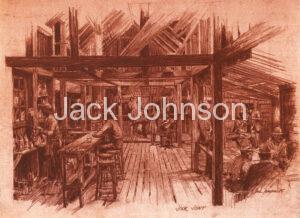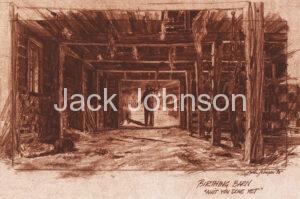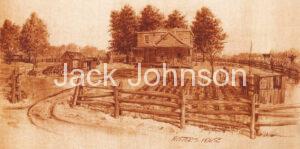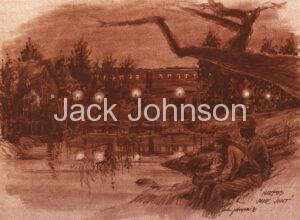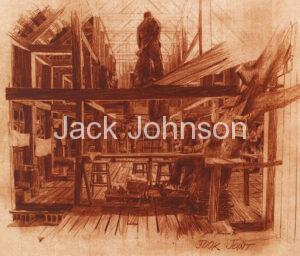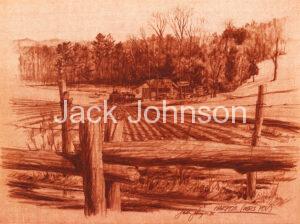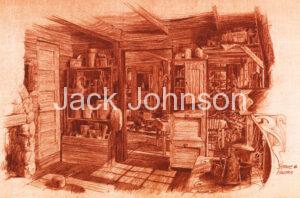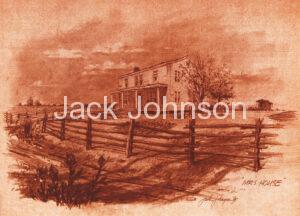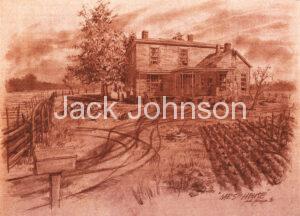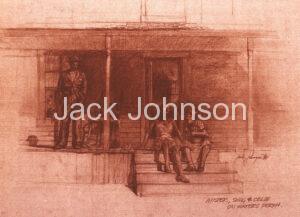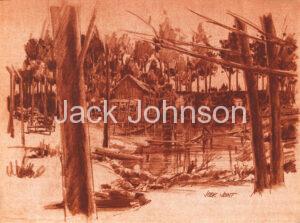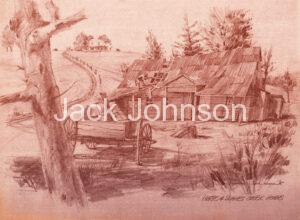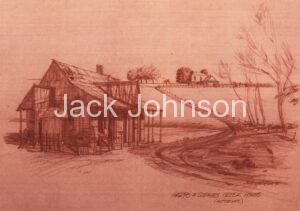The Color Purple
Celie was originally to have her child in the “birthing barn” (1). The main house (2) agreed upon with it’s large pillars in front made some nervous that it was too much a plantation look, far more than a poor black couplecould afford. Steven promised not to show the front so we worked on the back by adding a rough room and (3) porch. Steven promptly used the front anyway. I believe the rational was many homes at the time were abandoned and squaters moved in.
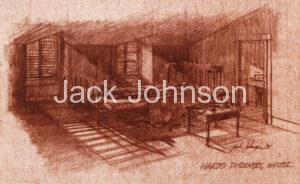
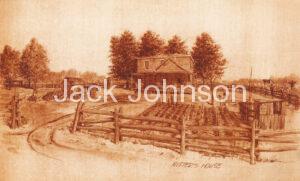
In this wide shot (4) you see the chicken coup, animal pen and a large cornfield. Danny Ondreko went nuts dealing with planting corn in time and having to fill in with plastic corn. Steven wanted a train to be somewhere near the sets . After giving up on finding locations near train tracks he even investigated hauling fake train cars with a tractor but eventually gave up. Michael wanted the train so he could get water to slop up through the floorboards in the Juke Joint. He also tried for a water wheel and a walkway across the water. The train, the wheel and the bridge would have creaated some great sounds and visuals. Two visuals (7,8) for the Juke Joint. I had an idea to put people up in the rafters. Michael liked it and took me up to meet Steven.
The interior of Harpo’s (10) is made of leftover materials just like his house (11,12). Mr’s house is in the background. Mr’s view (13) of Harpo’s Juke Joint. I learned how to make charcoal drawings into sepias on this film. I should also mention the working conditions at Stevens where the best in all my years in the film industry. We had a giant skylight, brand new equipment and looked out on gardens with Koi ponds. We were treated to a fantastic lunch daily. I guess he bought it so I spent the next day and into the night drawing the perspective. I barely had it blocked in andin the morning I found a sticky note on mytable from Steven: “Too liney”! The porh (9) Where Mr. throws Shug out.
